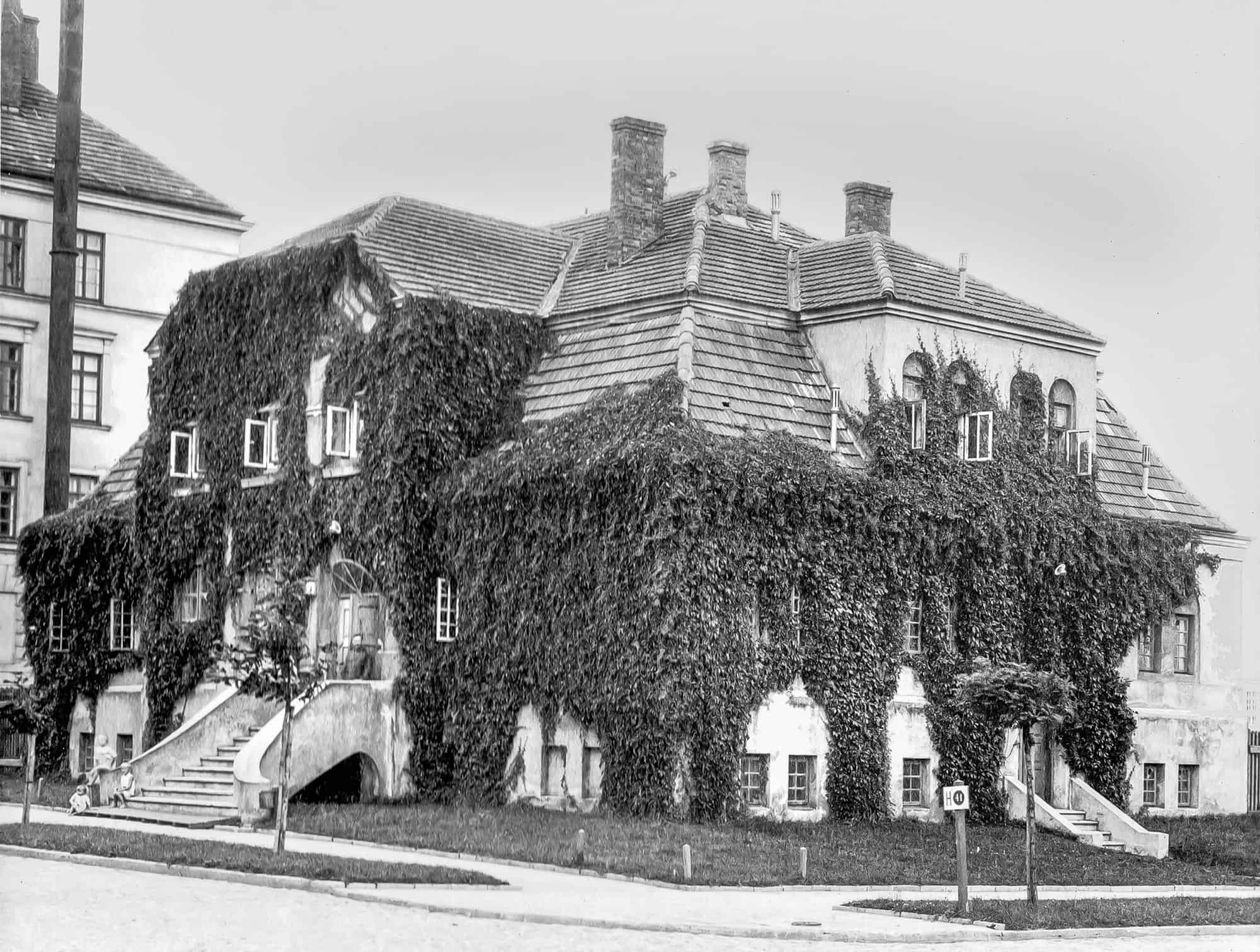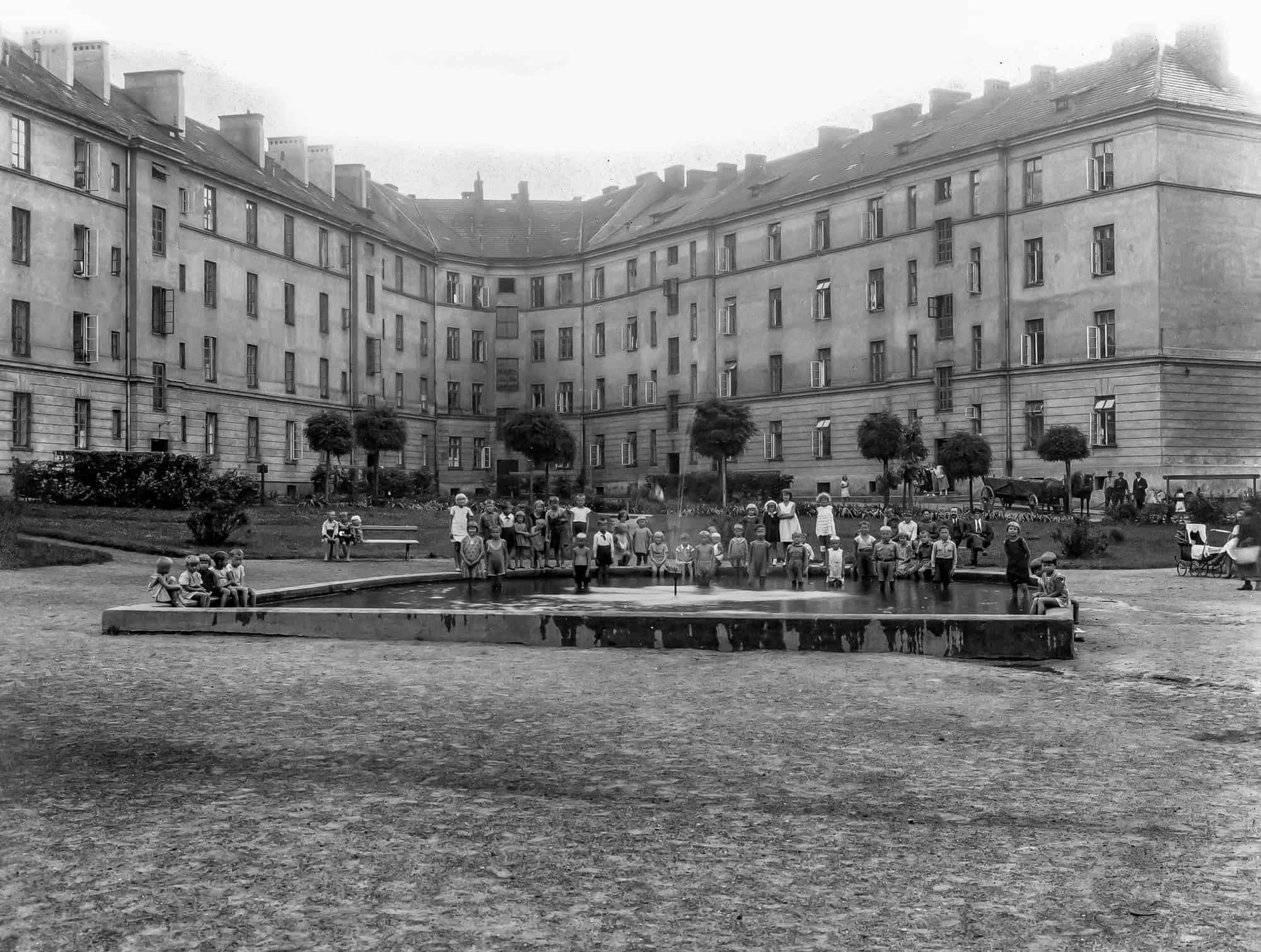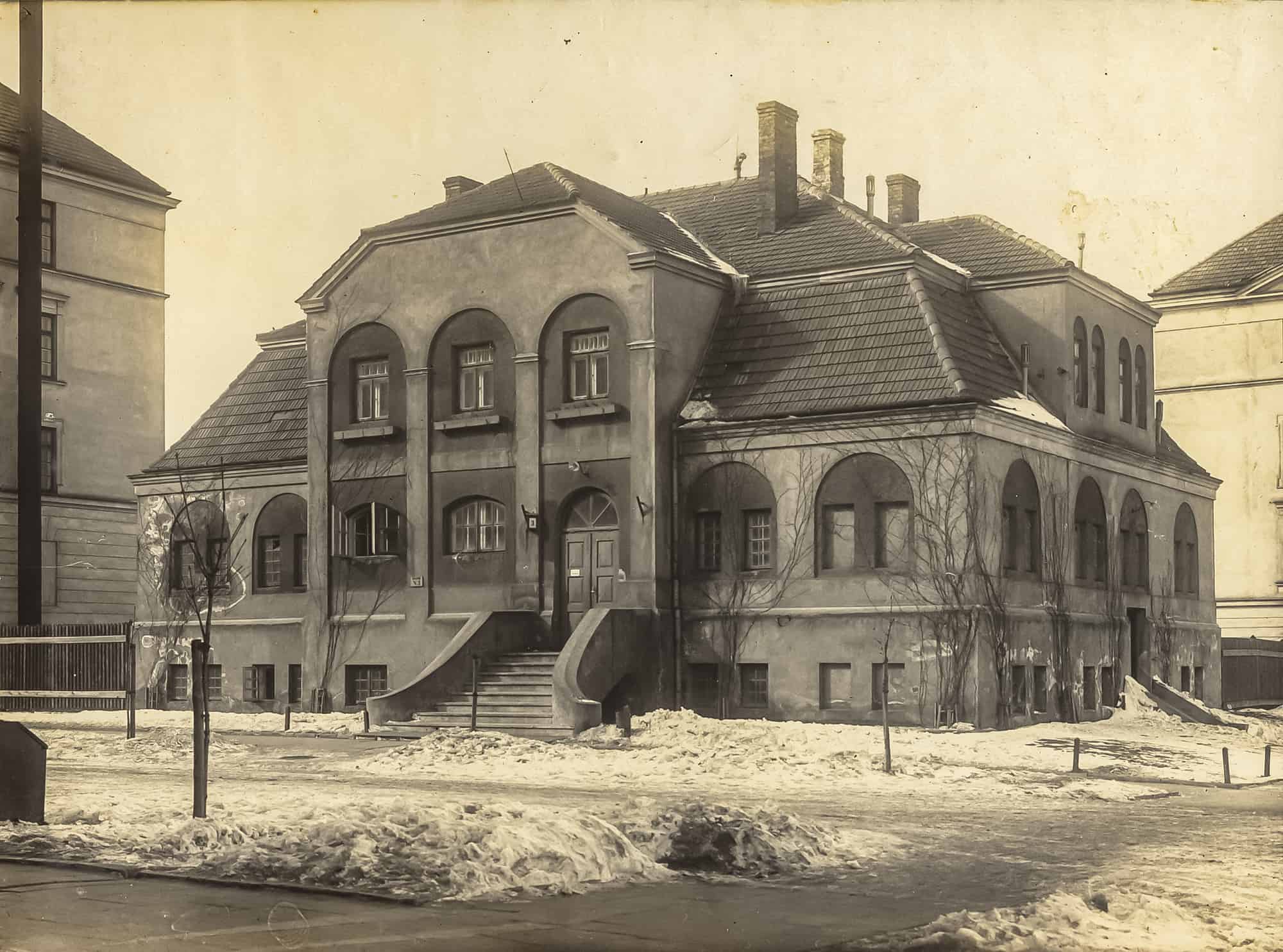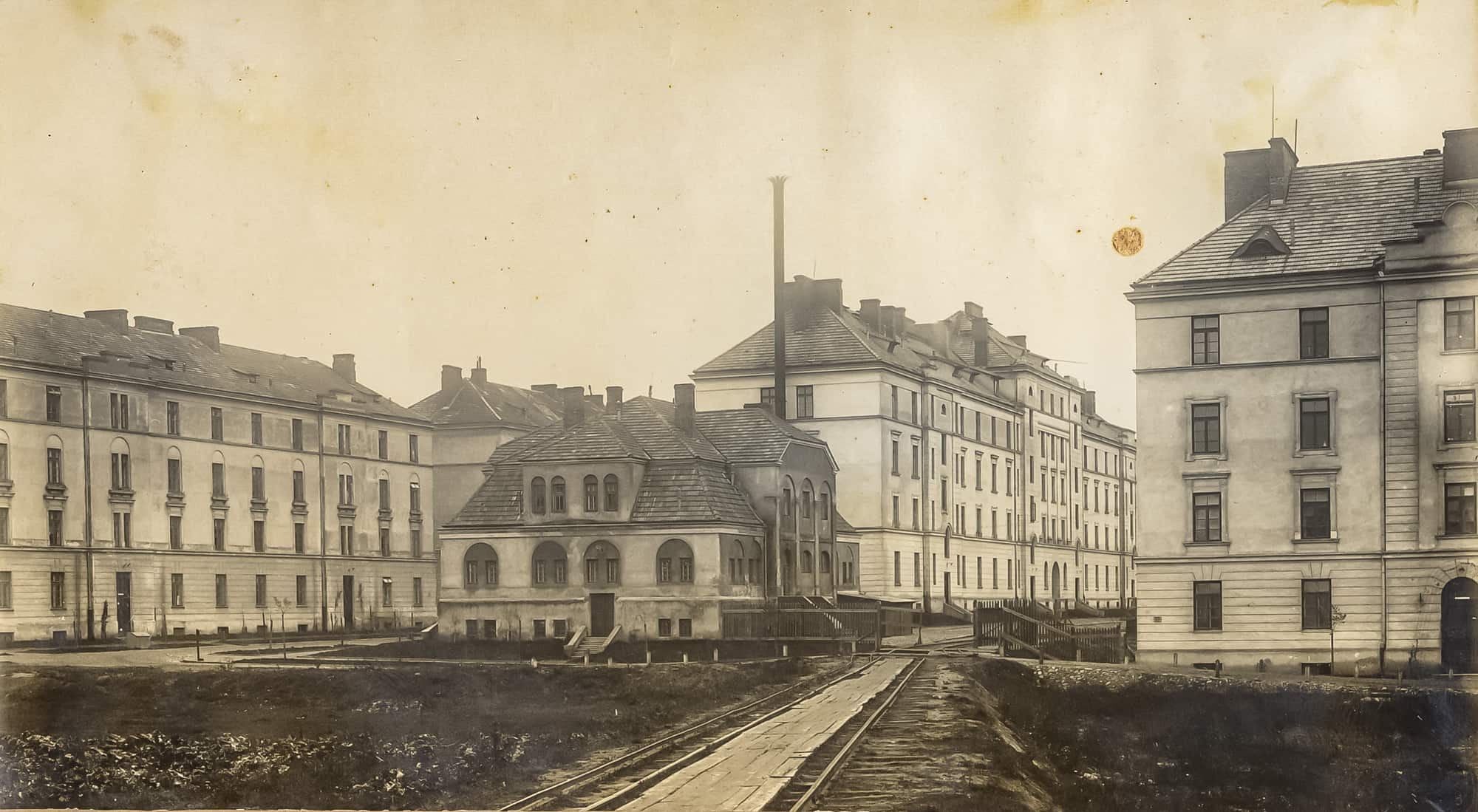FOR THE HEALTH OF THE FB CREW
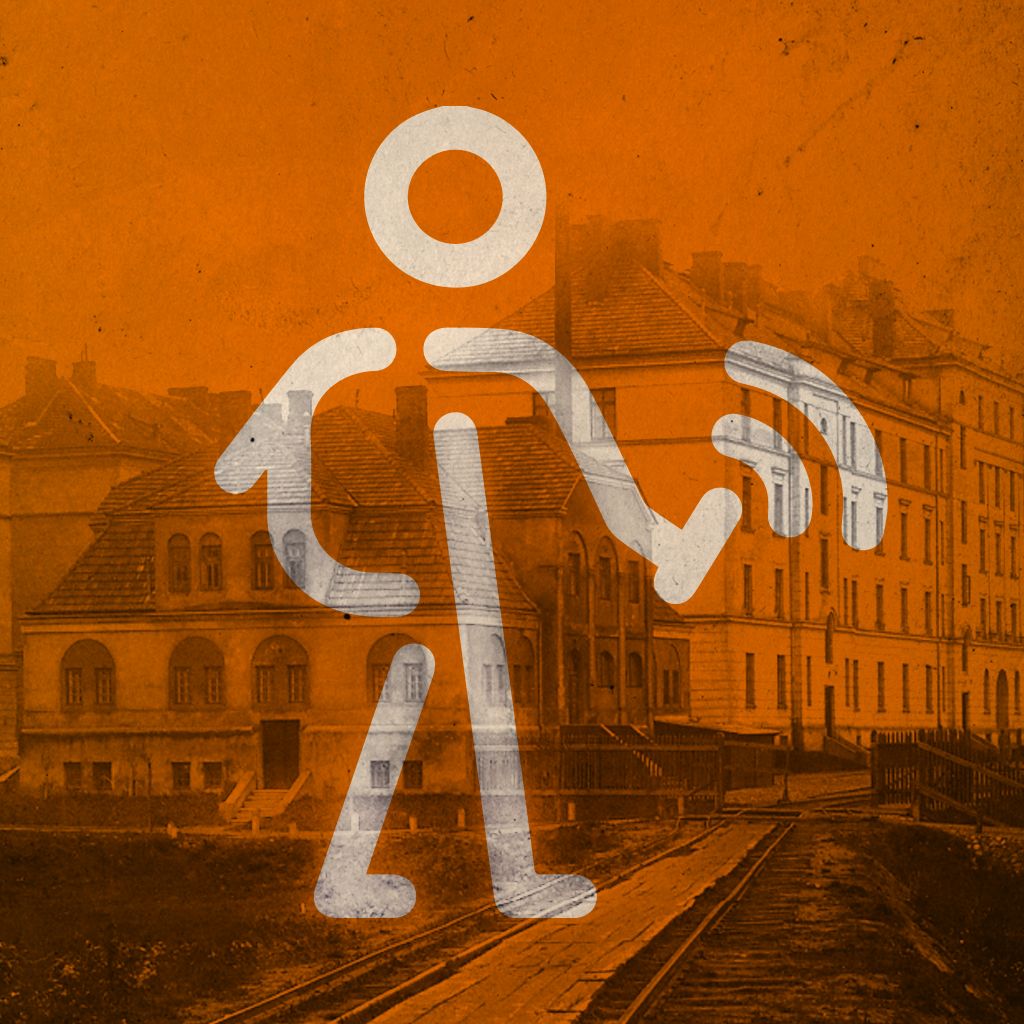
Listen to the audio guide
The priority of the management of the Weapons Factory was to ensure the comfort of work and proper living conditions for the employees. In order to take care of the health of the staff, a company clinic and a hospital were opened. Realising the importance of personal hygiene to health, a public bathhouse was also built.
The project at Broni Street No. 3 was probably started in 1924 and completed in 1926. The construction was undertaken by Witold Krassowski i S-ka Inż. from Starachowice, which two years later carried out plastering and stucco works in the conference room that was added to the Sejm building in Warsaw. A skilful combination of historicising forms and creating an individual architectural composition with the use of modern materials resulted in an original object. The resulting building stands out in the high development of the estate, and at the same time matches its style to the architectural surroundings. The bathhouse was built in the style referring to manor house architecture, which was characteristic for most of such state investments at that time. The idea was to spread the national style in architecture throughout the country. The building has a representative western and eastern elevation and an original purlin and rafter roof truss. A massive reinforced concrete staircase leads to the interior. Inside, decorative avant-corps and stairs with openwork steel balustrades have been preserved.
After World War II, the building became the property of Gen. Walter. Metal Works. For some time it still served its original function, then it was used as a boarding house for young people. In the following years it served as the registered office of the Society for Promotion of Physical Culture, and in its cellars a sports shooting range was arranged.
Workers’ dwellings usually had two rooms, i.e., a room and a kitchen, which occupied an area of about 50 square meters. The large kitchen also had an alcove and a pantry. The first blocks of flats did not yet have a water supply system and relied on outdoor drinking water outlets from the factory water supply system and so-called dry toilets. However, in 1927 these buildings were connected to the city’s water supply and sewage system, which covered all the housing colonies in the estate. Therefore, the dwellings had running water, sewerage, electricity and gas, which allowed for the installation of gas stoves. Standard furnishings in the apartment consisted of a sink located next to a coal-fired kitchen, a toilet with a toilet seat, and a tiled stove in the room. However, most apartments did not have bathrooms, so a public bathhouse was built in the estate.
Larger and higher standard apartments were designed for the management and clerical staff, such as the first house at Kościuszki Street No. 6, which had a water and sewage system and central heating with its own boiler room.
Recollections of Anna Duda (“Moje podwórko” (My Backyard) – excerpt):
“The housing estate of the State Weapons Factory in Radom, established in the 1920s, was from the beginning exemplarily planned with its communal and social parts. The factory estate was in three separate parts – the oldest within the streets: Planty, Poniatowskiego and Broni, a bit later buildings in the square of the streets: Planty, Broni, Dowkontta, and Kościuszki, as well as buildings known as foreman and engineering buildings on Kościuszki and Planty Streets. These buildings were gradually filled with professionals (…). Young working-class families lived there(…). Factory workers – they were referred to in the city with a certain distance, envying the steady and usually well-paid work, beautiful apartments, which – for those times – were well equipped with gas supply, toilets, pantries, cellars, balconies and attics for drying laundry. Every couple of years – three or four – a factory crew would come and paint the whole apartment.”


